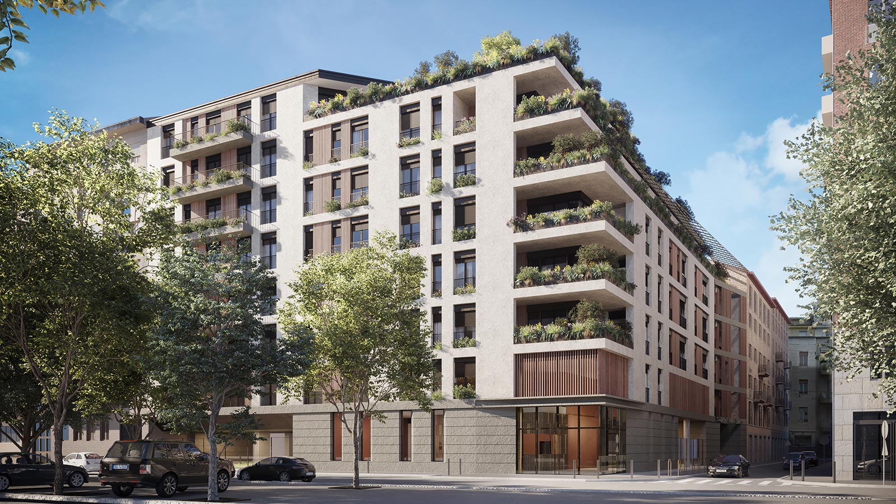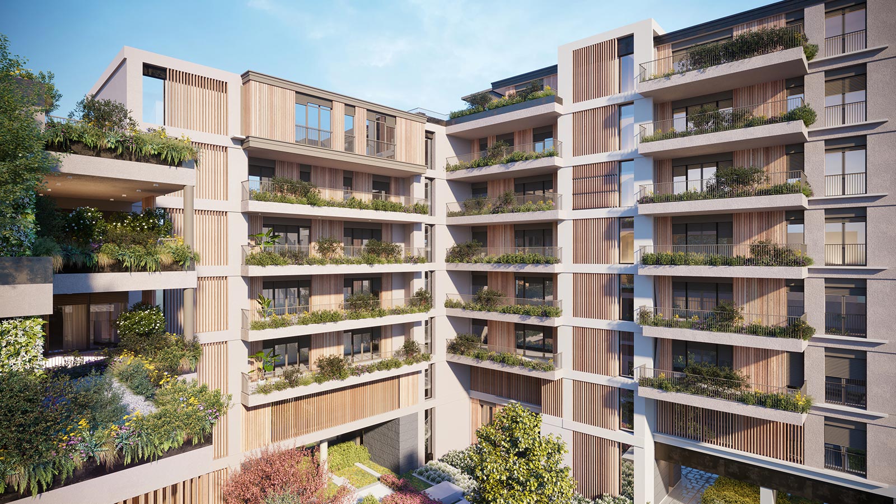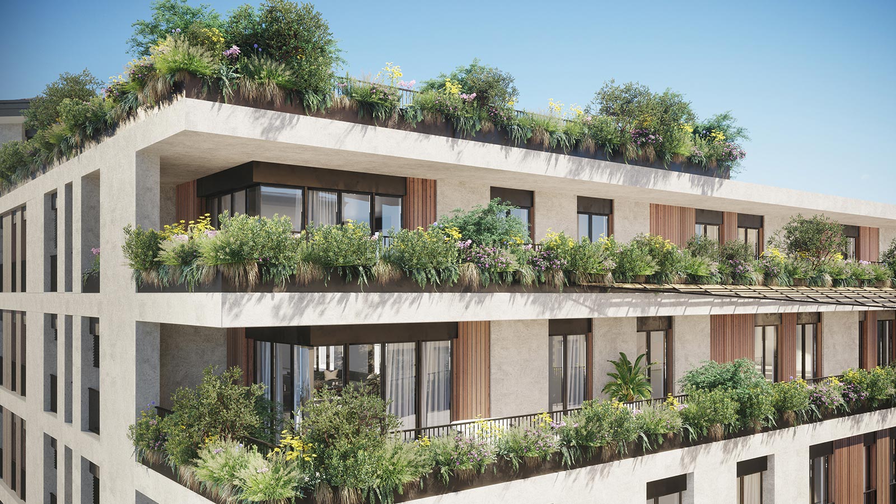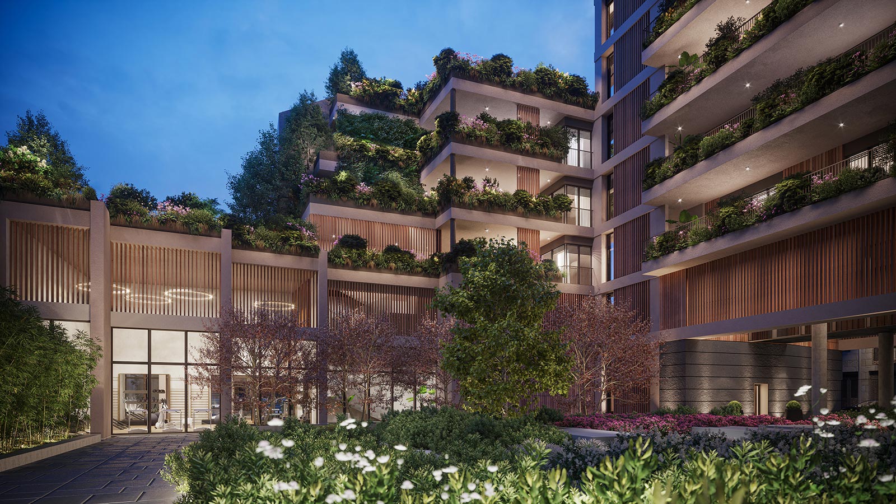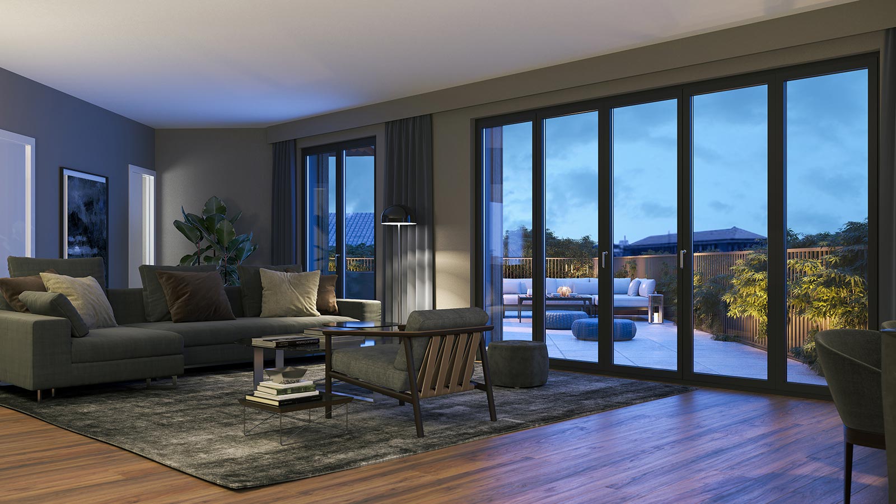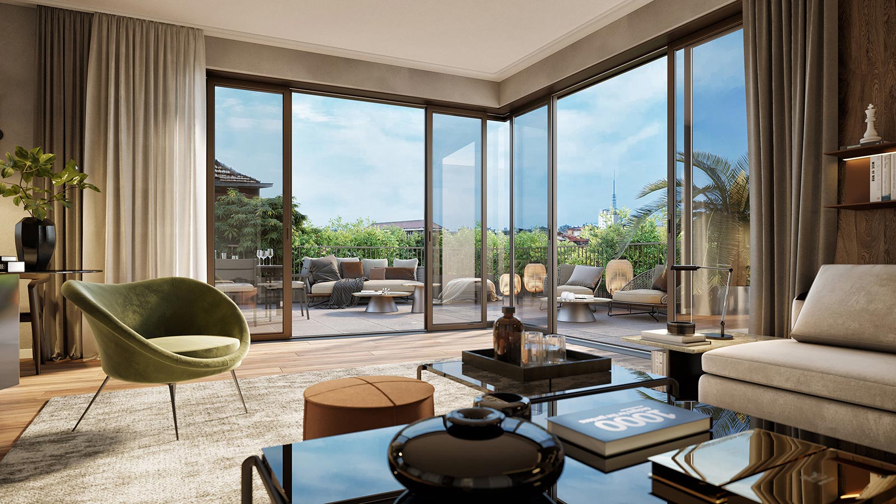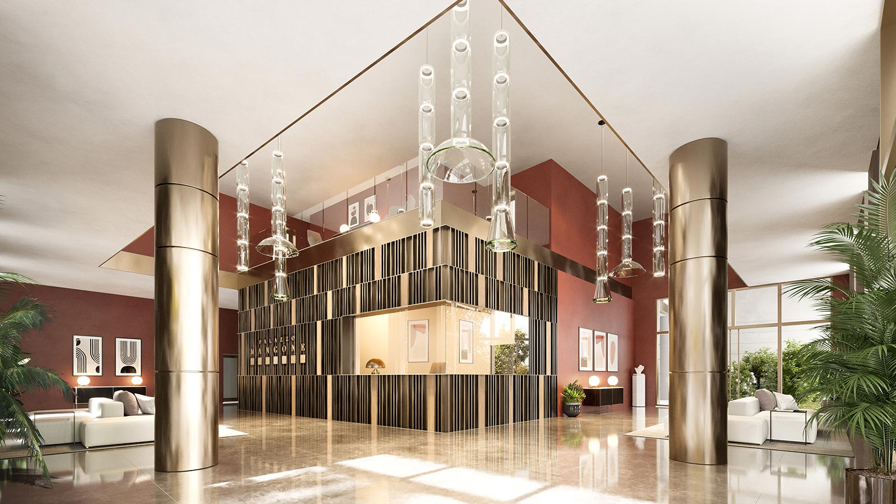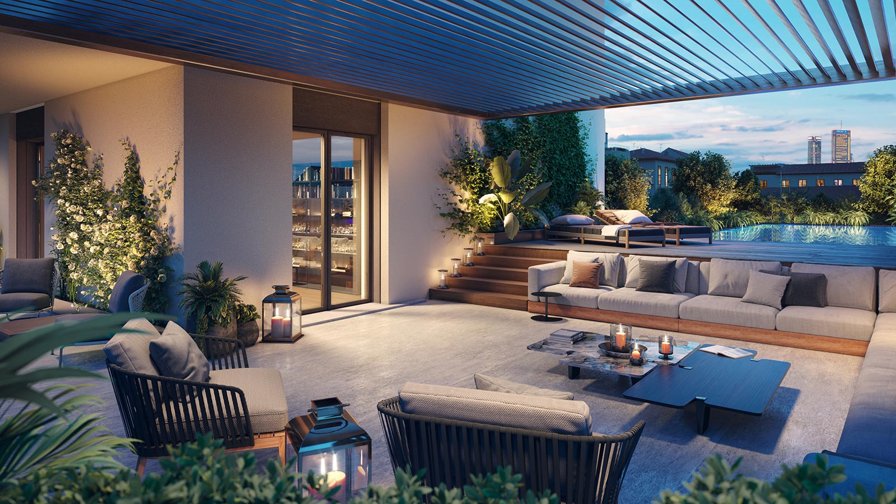In the pipelinePalazzo Mangone
The new light building rises on the corner of via Mangone and viale Papiniano, providing the block with a new perspective. The project, by trying to meet different housing needs, offers environments with different and flexible looks and dimensions, but all of them are bright and built with a sustainable perspective. There are 36 housing units and almost all of them are double exposed and equipped with balconies or loggias.
The architecture transforms the green into a distinctive feature, thus giving new impulses and harmony to the building. In fact, the internal courtyard is dedicated to the garden, which also extends under the building, giving visual continuity between the exterior and interior. In the lower part of the building, there is a common fitness area which, together with the cellar rooms and the two garage floors, transforms Palazzo Mangone into a real oasis of comfort and peace right in the city center.

